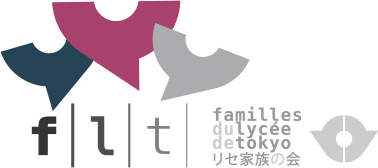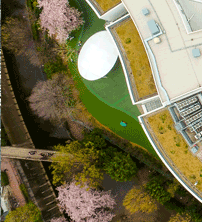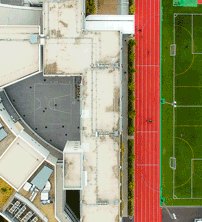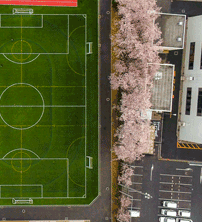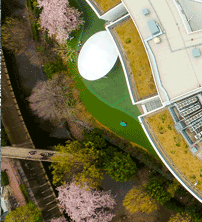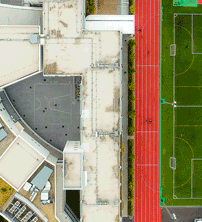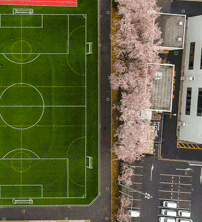Extraordinary School Council
Dear Members,
Your FLT representatives attended the extraordinary Primary School Council held on January 16th, which dealt with one single topic: the moving of some primary school classes to School No.6.
The LFI Tokyo has evaluated the needs to find additional buildings, due to the current situation and the continuous increase in number of pupils that leads the school to exceed its capacity.
As regards design and construction work, the LFI Tokyo will appoint a dedicated Japanese architecture firm. This design firm will issue around February a proposal based on the specifications from LFIT. A decision will be made as soon as possible to start necessary renovation work in spring, so as to enable moving in September 2018.
The Council has reviewed the drawings of School No. 6, which will be called « Annex » for the time being:
– A specific entrance, different from the main entrance, will be dedicated to LFIT.
– On the ground floor (1F), two rooms are dedicated to LFIT. The first one could be used for reception and administrative office, while the second one, where washbasins are already installed, could be used for the canteen.
– The first floor (2F) is dedicated to another day care facility, which is temporarily located here during renovation work of their building (during 4 years). LFIT can use the stairway of the first floor.
– The whole second floor (3F) is dedicated to LFIT with 9 classrooms of the same size of current LFIT classrooms + 2 larger rooms (one could be used as library)
– Most rooms have air conditioning
– The corridors are wide and well lit, with Japanese-style glass walls and openings.
– Washrooms have both western style and Japanese style toilets.
– The playground will be shared by both LFIT and the day care facility. It will be necessary to define specific times of use.
– A few local associations will probably use some rooms on the first floor (2F) during the day, as well as the gymnasium in the evening (the way to share these spaces is not yet defined).
– One staircase is dedicated to LFIT to access the second floor, and an additional staircase is available in case of emergency (emergency exit).
From a practical and budgeting standpoint, in the short term the LFI Tokyo plans to relocate two levels of the Elementary school (CM1 and CM2). The building would be rented for 4 years, aiming to buy the Annex later on. The proposal made by LFIT Management is to relocate CM1 and CM2 (10 classes in 2019 and 11 classes in 2020).
The budget for renovation work amounts to 100 million yen. The rental cost is not yet defined.
The Teachers Council, which was held on January 10th, decided to relocate only one level (CM2 classes) in September 2018.
The teachers justify their opinion to relocate only one level (CM2) rather than two as follows: allowing enough time to test using the new building, especially the flow of pupils, with only one floor available, and one stairway (except in case of emergency), the sharing of building space with the day care facility (maybe a second one in the future) and the sharing of playground space.
They mention that coexisting with the Japanese school will take time, as few of the teachers working in the Annex speak Japanese, and one single stairway for 270 pupils of 2 levels (CM1 and CM2) will require good logistics.
The teachers acknowledge that the pupils of these levels are quite autonomous and will be able to manage travels between two buildings. If necessary, it would be possible to consider a second relocation during the school year.
To answer a question from parents, the LFIT headmaster mentions that the pupils will go back and forth between the Annex and the main LFIT building for some sports activities and using the pool, as well as taking the school buses. The LFIT will need to recruit additional staff to accompany pupils from buses to the new school building.
Parents ask whether an infirmary will be located at the Annex. The headmaster mentions that a room for first aid is planned, a space where a sick or injured pupils could rest, which would require the school nurse to come for first aid treatment.
Regarding lunch service, the Annex has a kitchen for the day care facility but it cannot be accessed. The headmaster mentions that from a budget standpoint it is not possible to have a second kitchen, and the LFIT Management rather considers outsourcing meal supply from a catering company or from the LFIT canteen.
Before closing the meeting, the headmaster asks the opinion of parents regarding the levels that they consider suitable for relocation to the new building. After discussion, the parents representatives confirm their agreement for CM1 and CM2. The parents also take notice of the teachers’ point of view (relocation of CM2 only) and wish to know the proposals of the design firm before making a final decision.
This point will be added to the agenda of the next Primary School Council.
°°°°°°°°°°
As part of the consultations regarding the future opening of the LFI Tokyo Annex at School No.6, your representatives are invited to a meeting with the design firm that will be in charge of the feasibility study and the implementation of the project.
In order to guarantee the highest level of safety for pupils and teachers, the LFIT Management has ordered two studies to assess the possible presence of asbestos in School No.6. It has also been confirmed that the renovation work carried out in 2011 to reinforce the buildings of School No.6 against earthquakes has upgraded all the buildings.
The meeting with the design firm on January 25 is the opportunity to express our needs and comments. Please feel free to contact us: association@familles-lycee-tokyo.com by Wednesday January 24th at latest.
Sincerely yours,
FLT-Fapée Team
